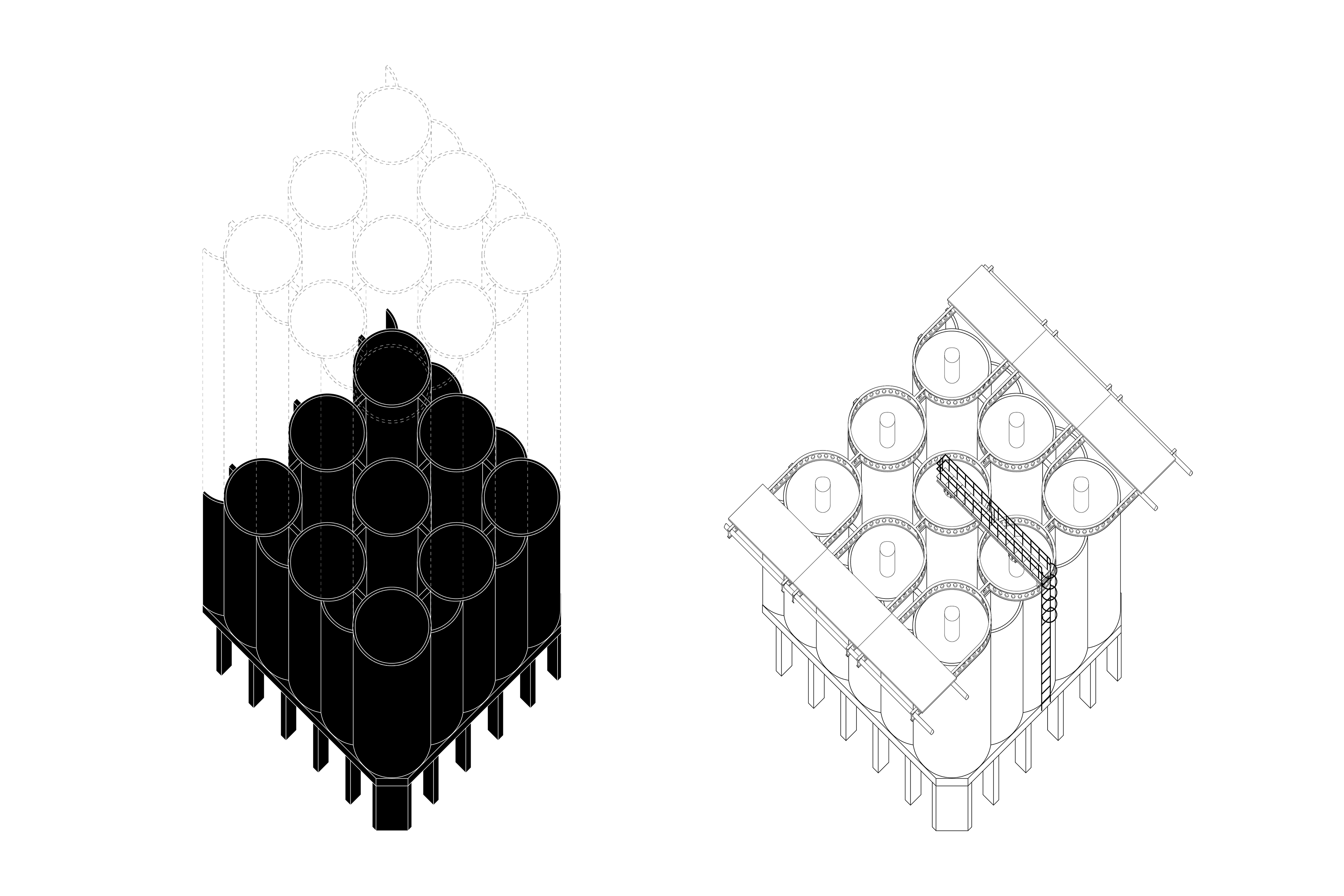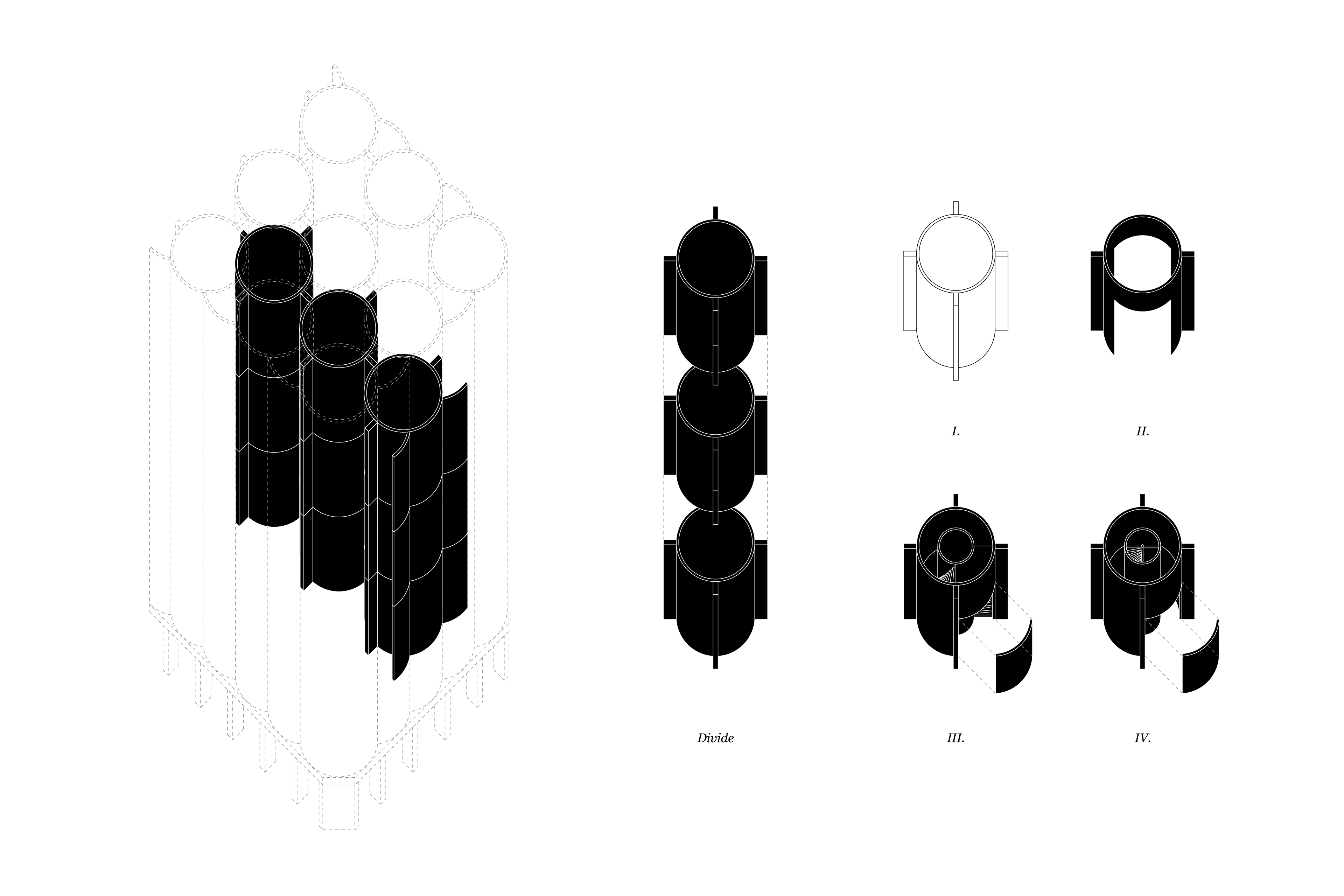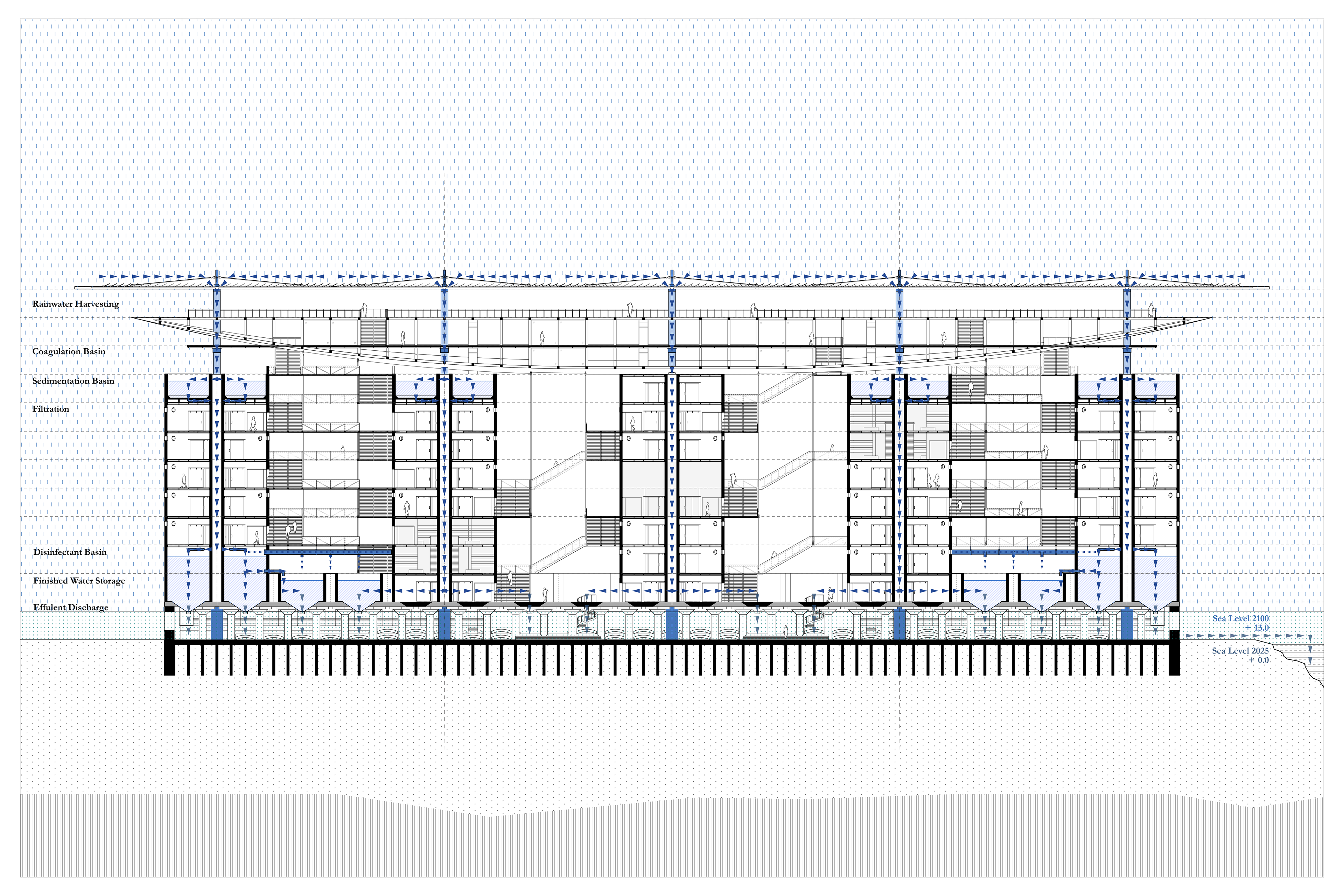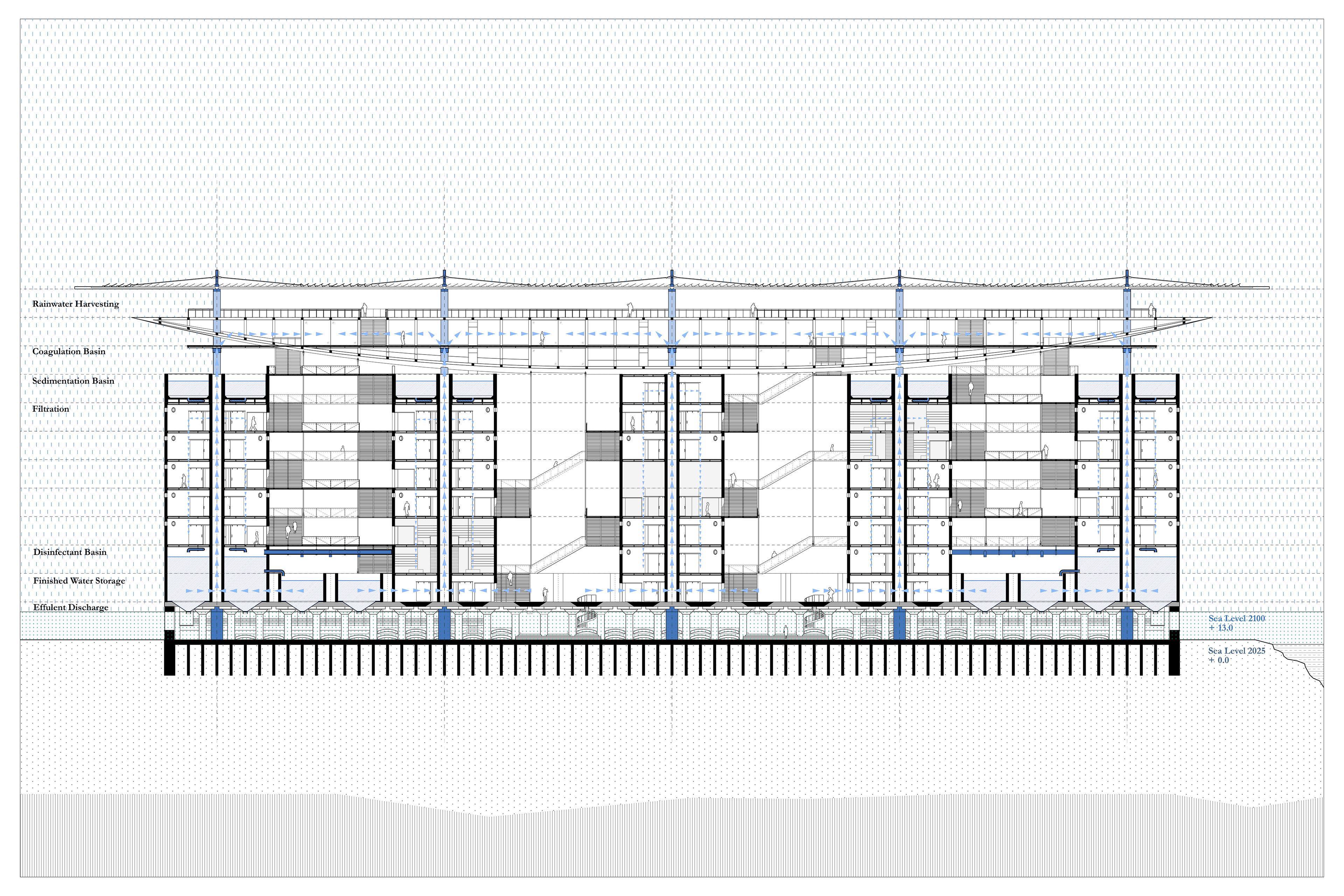Reclaiming industrial heritage through water-based resilience and adaptive refuge
Location: Red Hook, Brooklyn, New York City
Hydro-Silos reclaims the Red Hook Grain Terminal as a hydrologically responsive civic infrastructure that embraces the challenges of sea level rise and extreme flooding. Situated just ten feet above sea level and outside Brooklyn’s primary seawall protection, the project transforms the silo typology into vertical water reservoirs and adaptive shelters. Rainwater is harvested through a new rooftop canopy and filtered through structural columns filled with sand, gravel, and charcoal, with clean water stored at the base and overflow redirected below sea level. In regular conditions, the terminal functions as a museum, educational center, and water treatment facility; in times of crisis, it becomes a flood-resilient refuge. Terraced spaces adapt to shifting flood levels, while elevated walkways ensure access, positioning water not as a hazard, but as a catalyst for civic resilience and transformative reuse.
Model | Structural Expression Model
Photo | Red Hook Grain Terminal
Framing Flooded Futures | Red Hook Waterfront
Red Hook faces increasing vulnerability to flooding from 2020 to 2100, driven by sea level rise and storm surge. While the proposed Red Hook Coastal Resiliency Project offers protection to parts of the neighborhood, the Grain Terminal site sits just beyond its reach—exposing it to future inundation and making it a critical zone for adaptive architectural intervention.Drawing | Red Hook Floodplain and Coastal Resiliency Map (2020–2100)
Drawing | Re-siting the Silos: Water Pathways and Inland Connections
Deconstructed silos are repositioned to form a connective path between the inland and the MS4 outfall. These reused elements channel water flow while stitching new circulation into the flood-prone landscape.


Drawing | Modular Reuse Strategy in the Floodplain
As sea levels rise, the design proposes deconstructing the silos into modular units that anchor a new infrastructural pathway through the floodplain. These elements form both a resilient foundation and a connective landscape, turning industrial remnants into tools for adaptation.
Model | Modular Silo Deconstruction
Constructing Resilient Grounds | Hydro-Silos Design Methodology
Constructing Resilient Grounds outlines the architectural strategies developed to transform the Red Hook Grain Terminal into a flood-adaptive civic infrastructure. Through modular reuse, vertical filtration, and flexible programming, the design reimagines the silo complex as both a daily community resource and a critical refuge in times of crisis.
Phased Silo Deconstruction and Structural Reuse Strategy
Ground Level Plan
Plaza Level Plan
Transformative Floor Plan | Gallery to Refuge
The flexible floor plan shifts from a public gallery space to emergency refugee housing through modular partitions and elevated access paths. Programmatic zones adapt to flooding conditions, enabling a seamless transition from civic use to crisis response
Model | Vertical Foundation Strategy
Repurposed grain silos serve as the structural and hydrological foundation for a new civic museum. A lightweight canopy and elevated walkways are anchored above, supported by the silos below, transforming industrial mass into a layered public infrastructure.
Model | Rainwater Collection Canopy
A new rooftop canopy maximizes surface area to harvest rainwater, initiating the building’s gravity-fed filtration system. Its angular geometry channels runoff into Water-Filtration Columns, transforming the roof into the first layer of climate-responsive infrastructure.
Design Sketch | Longitudinal Section
DRAWING | Longitudinal Section

Diagram | Vertical Water Filtration

Diagram | Clean Water Distribution
Model | Integrated Filtration System in Structure
Structural columns double as vertical filtration vessels, channeling rainwater through layers of sand and gravel. The integration blurs the boundary between structure and infrastructure, embedding water treatment directly into the architectural frame.